Here are photos of some of AWOL’s past projects. We have been involved with many energy-efficient and sustainable construction techniques such as geodesic and monolithic dome construction, straw-bale, earth-bag, aircrete, EPS infused cement domes, and passive solar construction. We also offer consultation services to our clients that want to build similar sustainable projects.
.png)
Interior Extension Framing
Photo displaying the interior framing of a geodesic dome extension which will be used as an entry doorway with large window above the entrance.
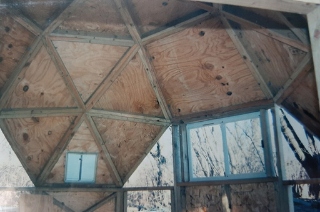
Hexadome Cottage
This is one of our projects that was built over twenty years ago. It is a modified geodesic dome with three trapezoids incorporated into the framing design. The trapezoids allow for natural dome extensions for entryways or windows.
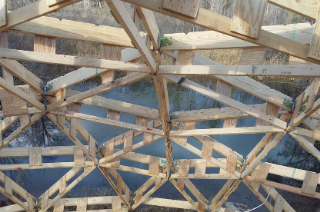
Dome Framing for Extra Thick Walls
Framing for a large residential Natural Spaces (c) Geodesic Dome. Note, the double strut framing system to allow for extra thick wall insulation.
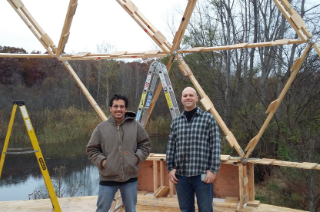
Dome Riser Wall Framing
Framing of the riser wall for a residential geodesic dome. The riser wall allows you to walk near the interior walls without hitting your head on the curved walls/roof.
.png)
Exterior Extension Framing
Director Ken, inspecting the exterior framing of a geodesic dome extension which will be used as the main entry doorway.
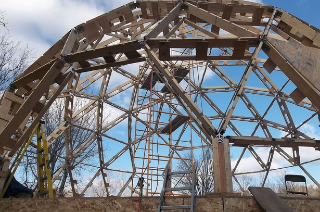
Interior Sheathing Framing
Installation of the exterior sheathing of the geodesic dome shell.
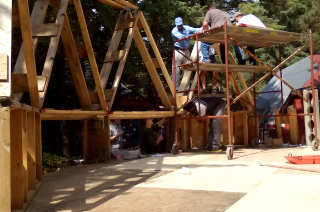
Scaffolding Setup for Interior Framing
Scaffolding makes framing the interior much easier once you get past the first row of triangles.
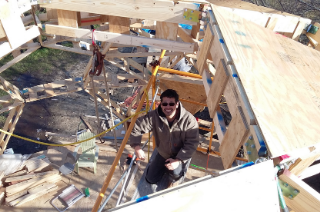
Cupola Framing
AWOL Director of Operations Ken Yamamoto is ready to start framing the cupola on this dome for an "eagles nest view" of the beautiful countryside.

Straw-bale Exterior
Bales of straw are clearly displayed as part of the natural insulation of this home.

Roofing a Geodesic Dome
Conventional asphalt shingles were used to roof this geodesic dome home.

Sunroom Addition for Passive Solar
One of our earlier projects. Adding a sun-room for a passive solar home addition.
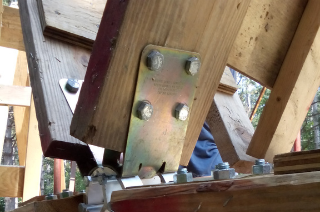
Dome Hub Connector System
Photo displaying a Natural Spaces (c) geodesic dome connector hub.
.png)
Lime Plastering Straw-bale
AWOL Director Ken Yamamoto demonstrating the application of lime-plaster to a straw-bale wall.
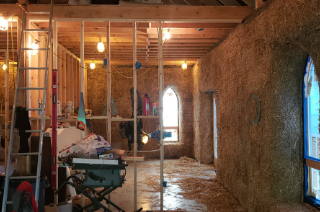
Straw-bale Interior
Notice the thickness of the natural straw-bale exterior walls. The interior walls are framed conventionally.

Monolithic Dome
AWOL Director Ken Yamamoto inflates the airform of a monolithic dome that will get shotcrete sprayed with insulative infused cement.
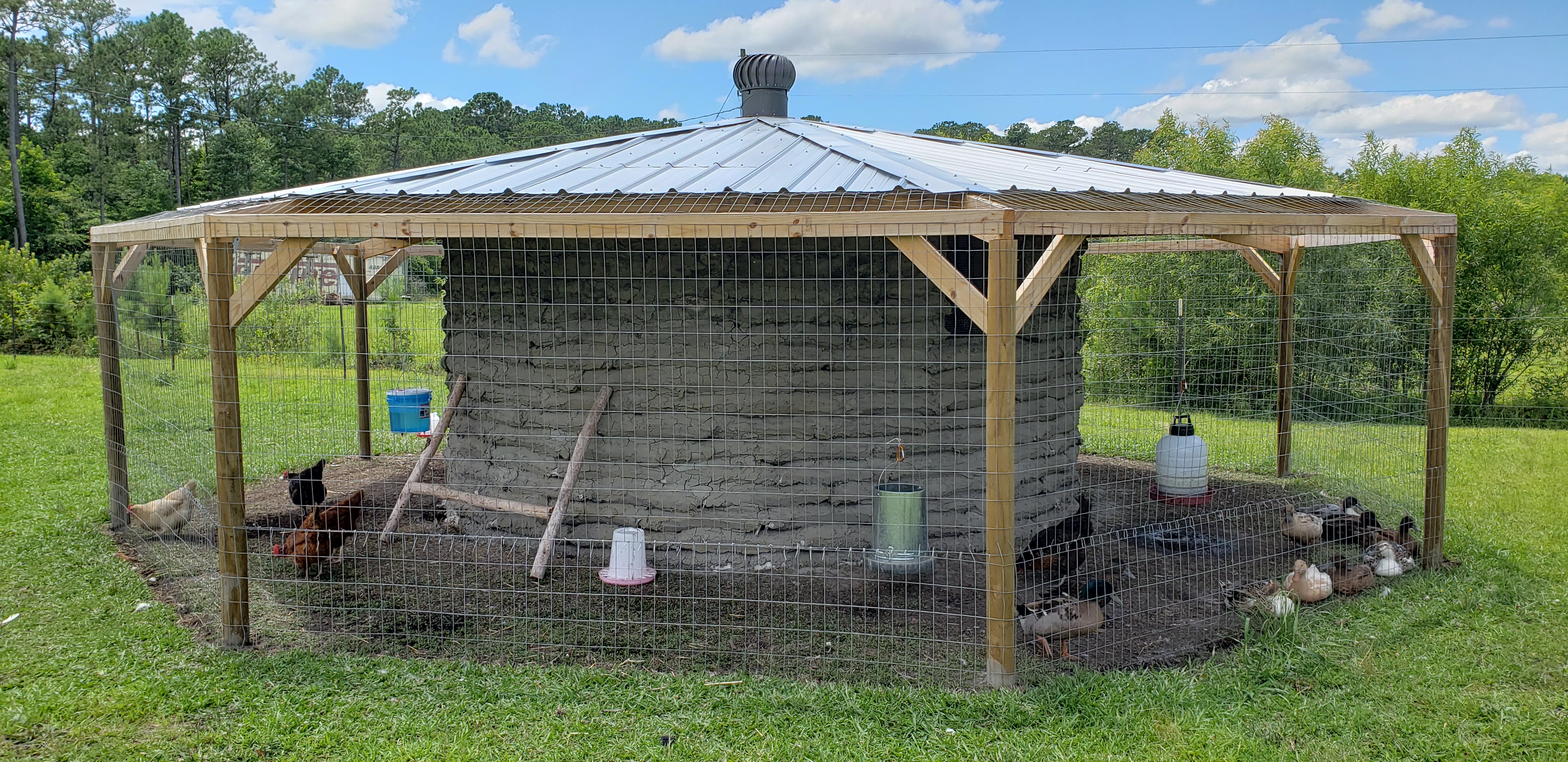
Earth-Bag Construction
Bags filled with local earth material found on the job site are stacked with a natural cob plaster to build this attractive chicken coup.

